WADE, Charles Paget
Charles Paget Wade was born at 9 Scotts Lane, Shortlands, near Bromley, Kent on 13 February 1883, son of Paget Augustus Wade (1849–25 December 1911), owner of sugar plantations in the West Indies, and his wife Amy Blanche Spencer (1858–25 August 1943), daughter of Revd Charles Spencer, a Worcestershire curate, who married at Worcester in 1882. In 1889, young Wade, and his younger sister Mary, went to live with his widowed grandmother, Katherine Spencer, at 15 Wellesley Road, Great Yarmouth, Norfolk where he attended a school kept by a Miss Haddon. His creativity and imagination took refuge in characters, objects, and scenes found along Yarmouth quayside and town and in ‘family relics of interest’ in the house, which ignited his passion for collecting. From 1893, Wade was boarding at Eastbourne, firstly at Timsbury School then at St Andrews, and from January 1897 until December 1900 at Lorne House, Uppingham School, Rutland. In 1901, the year that Henry Munro Cautley (1875-1959) joined the practice, Wade was indentured to architect Edward Fernley Bisshopp (1850-1921) at 32 Museum Street, Ipswich, a town that provided a rich and varied collection of buildings to study and sketch and Wade spent many hours at the docks, markets, and local antique shops. Wade was drawn to the theatre, attending historical dramas at the Ipswich Lyceum and later visited London theatres. Photographic portraits of him at this time, show him in period costume from his own growing collection, in poses and settings reminiscent of postcards depicting the theatre stars he saw perform, such as Sir Henry Irving (1838-1905). On 4 March 1907, Wade qualified as an associate of the Royal Institute of British Architects and was taken on as an assistant to Raymond Unwin (1863-1940) of Parker and Unwin, who were working on the Hampstead Garden Suburb in London. Wade's work in the suburb included the design of the tiled arch of Twitten Passage, Asmuns Place, 3 Rotherwick Road, the Great Wall, and the Club House. Unwin recognised that Wade was as much an artist as an architect and had him illustrate his seminal book ‘Town Planning in Practice’ (1909). On 25 December 1911 his father, who was of Elmsley, Yoxford, Suffolk died at St Kitts, West Indies when Charles inherited a substantial interest in the family sugar estates, after which he left Parker & Unwin and devoted the rest of his life to art and illustrating, producing more than ninety pen-and-ink illustrations for Mary Stratton's ‘Bruges’ (1914). He exhibited at the Royal Academy also showing at the Whitechapel Art Gallery in 1911 and at the Cotswold Arts and Crafts Exhibition in 1935 and 1936. In 1917, whilst serving in the Royal Engineers in France, he came across an issue of ‘Country Life’ advertising the sale of Snowshill Manor, a 16th century Cotswold manor house which he purchased, spending three years restoring it. He then moved his ever-increasing collection of craftsmanship, which he had started at the age seven and was chiefly stored in his bedroom at Red House, Yoxford, Suffolk, which had been the Wades' family home in England since 1896. In 1938, Wade agreed in principle with the National Trust, to accept Snowshill and his collections at a time of Wade's choosing which he did in 1951. In 1939, a chartered architect, living at the Manor House, Cheltenham. He married at Cheltenham registry office on 5 September 1946, Mary McEwan Gore Graham (1902–1999), a vicar's daughter, and they lived a relatively independent lifestyle, travelling widely. Throughout his life Wade annually visited St Kitts and the family sugar estates, staying at his second home, White House and had a strong love for the land and way of life there and by 1951, when he handed Snowshill Manor over to the National Trust, he and his wife were living permanently at The White House, St Kitts. During one of his visits to Snowhill, he was taken ill and died at Evesham Hospital, Evesham, Worcestershire on 28 June 1956 and is buried in the village churchyard with other members of his family. His wife died on 17 March 1999.
Royal Academy Exhibits
from 41 Upton Avenue, Forest Gate
1925 1080 An Entrance Hall - architectural drawing
Works by This Artist
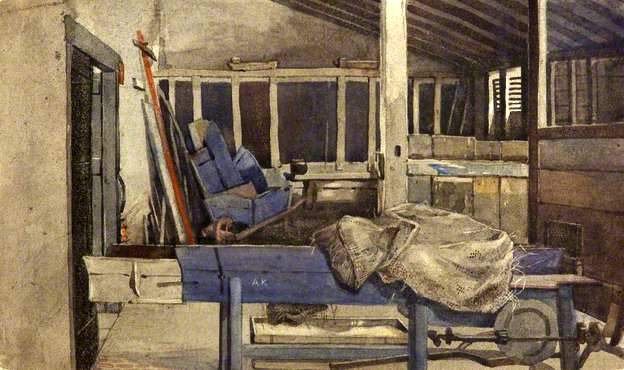
|
A Cow Shed, YoxfordOil on paper
|
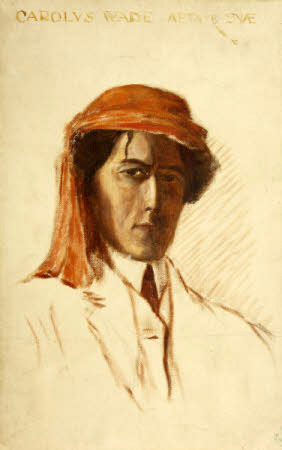
|
Self Portrait in a Turban (unfinished)Oil on board
|
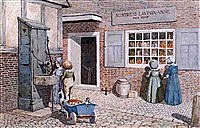
|
Outside Mistress Lavinia Vane's ShopWatercolour
|
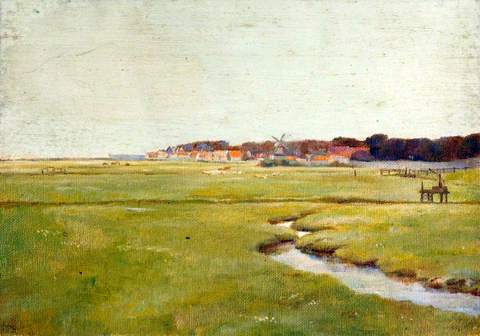
|
Salt Marshes at BlakeneyOil on board
|
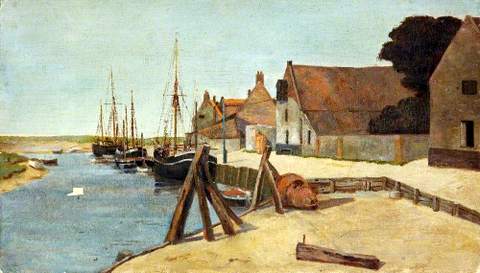
|
Blakeney QuaysideOil on board
|